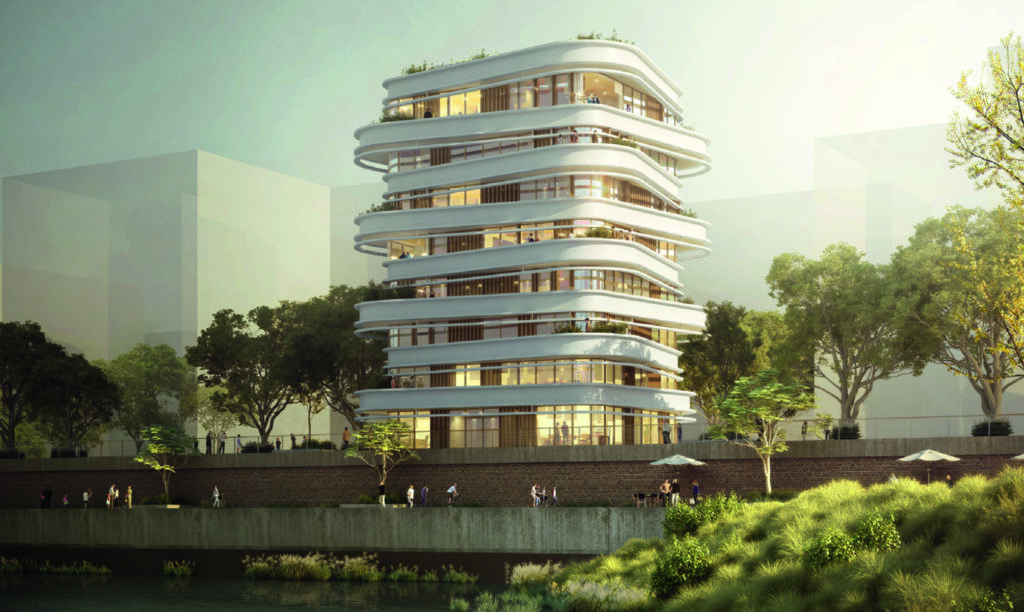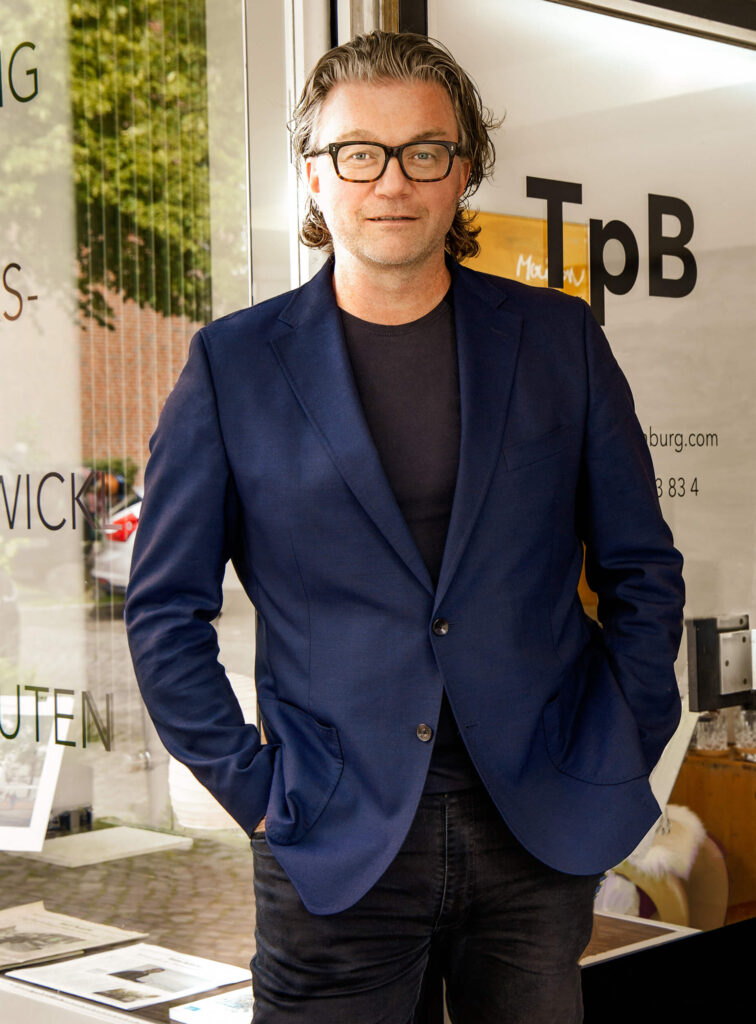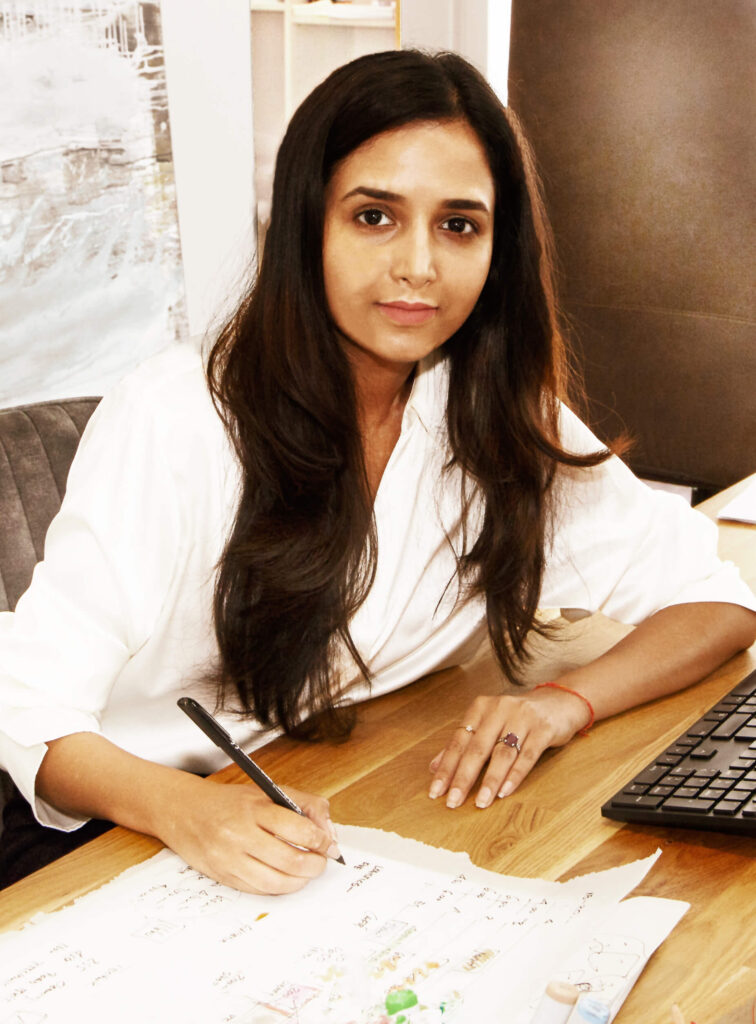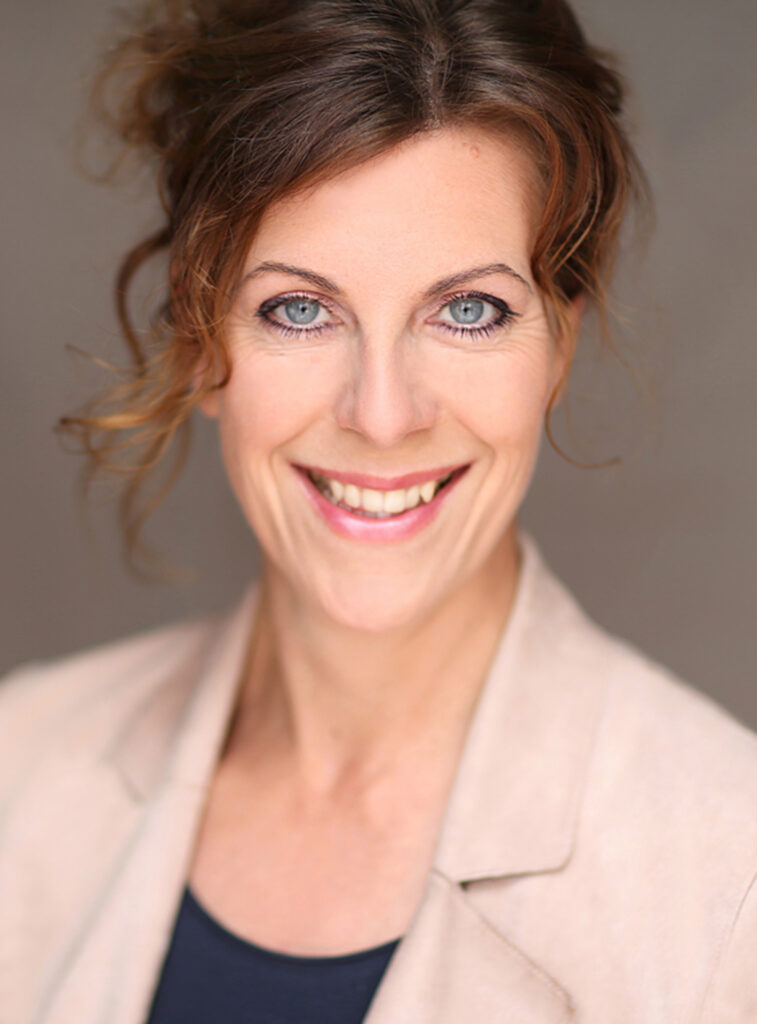About us
Vision & Mission
FROM THE BIG TO THE SMALL
As architects, we design spaces that shape our daily lives by thinking and planning from the big to the small. From comprehensive urban planning that encompasses entire neighborhoods to the finest details of a living room – we design and realize buildings and landscapes that are functional, aesthetic and sustainable. We coordinate complex construction projects, work together with various specialists and ensure that every component of a project harmonizes perfectly. Through our vision and expertise, we create living spaces that meet both the requirements of today and the needs of future generations.
DESIGNING LIVING SPACES
We design living spaces that reflect the changes in our society. In view of the constantly changing ways of living and working, we develop innovative solutions that meet the needs of the modern and dynamic world. Our projects range from comprehensive urban planning of entire neighborhoods to individual living and working areas. In a society that is constantly changing, our aim is to create spaces that offer flexibility and adaptability. We design meeting spaces and squares that contribute to the quality of life and serve as social hubs. These spaces promote exchange and community by integrating green oases, markets and communication meeting points.
MAKING NEIGHBORHOODS LIVELIER AND TIMELESS
Our aim is to create neighborhoods that offer flexibility and adaptability. We design markets, catering facilities and event spaces that contribute to the vibrancy and attractiveness of the neighborhoods. These spaces promote exchange and community by integrating places for seasonal events and communication meeting points.

What makes us different?
Our architectural office is characterized by a unique combination of resource awareness, durability and flexibility. We create use-neutral buildings that can be adapted to the changing needs of society without changing their primary structure.
RESOURCE-SAVING AND DURABLE
Our approach begins with a deep understanding of the topography and extends from urban and landscape planning to the detailed design of individual buildings. We attach great importance to the conservation of natural resources and use durable materials to create sustainable and ecological buildings. Our aim is to develop buildings that not only last today, but also in the future, and minimize the ecological footprint.
MODULAR AND FLEXIBLE
Our buildings have a modular structure and can be flexibly adapted to different usage requirements. This flexibility makes it possible to use rooms efficiently and change them as required without affecting the primary structure of the building. In this way, we create an architecture that can adapt to the dynamic changes in society.
INFLUENCE ON SOCIETY
We believe that architecture has a significant influence on society and its development. By carefully planning and designing rooms that are both functional and aesthetically pleasing, we help to improve the quality of life. Our projects promote social interaction, offer space for community and support the creation of vibrant and sustainable neighborhoods.
HOLISTIC APPROACH
Our holistic approach encompasses the integration of urban planning, landscape planning and building architecture. We look at each project from a comprehensive perspective to ensure that all aspects are harmoniously combined. From large-scale neighborhood planning to the detailed design of individual buildings – our focus is always on creating sustainable and future-proof living spaces.
NEUTRAL IN USE AND ADAPTABLE
Our architecture is designed to be use-neutral and adaptable. This means that our buildings can be used for different purposes without having to make fundamental changes to their structure. This adaptability is a key feature of our work and ensures that the buildings can continue to be used optimally even as requirements change.
Conclusion
What sets us apart is our uncompromising commitment to sustainability, flexibility and social relevance. We design spaces that conserve resources, are durable, adapt to people’s needs and have a positive impact on society. Rely on our expertise and passion to turn your visions into reality.
The management team

Tim-Philipp
Brendel
Holder
Architect + Urban Planner

Vaishnavi
Soni
Concepts + Development
Architect

Anja
Rudolph
Communication + Business Development